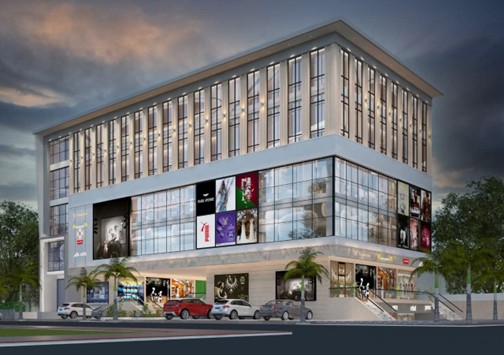Commercial Arcade At J.K hospital Bhopal
Commercial Projects
Key highlights:
Contemporary façade – sleek vertical fins on the upper floors paired with full glass walls give a cutting-edge corporate-retail look.
Retail showcase – ground and mezzanine levels with large display panels for premium brands, ensuring strong visibility.
Upper floors – designed with tall windows and ample lighting, ideal for offices, co-working, or showrooms.
Dual entry with ramps & steps – easy pedestrian and vehicle access.
Landscaping – palm trees and open frontage add a welcoming, urban vibe.
Lighting design – warm illumination enhances the elevation at dusk, highlighting the structure’s modern elegance.
Perfect for retail + office mix, blending brand presence with a professional business hub.
