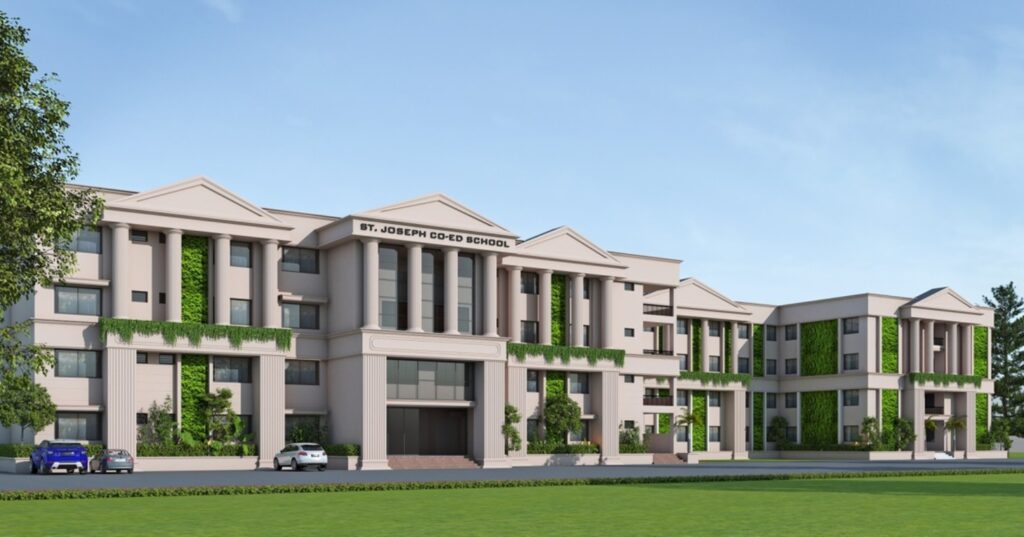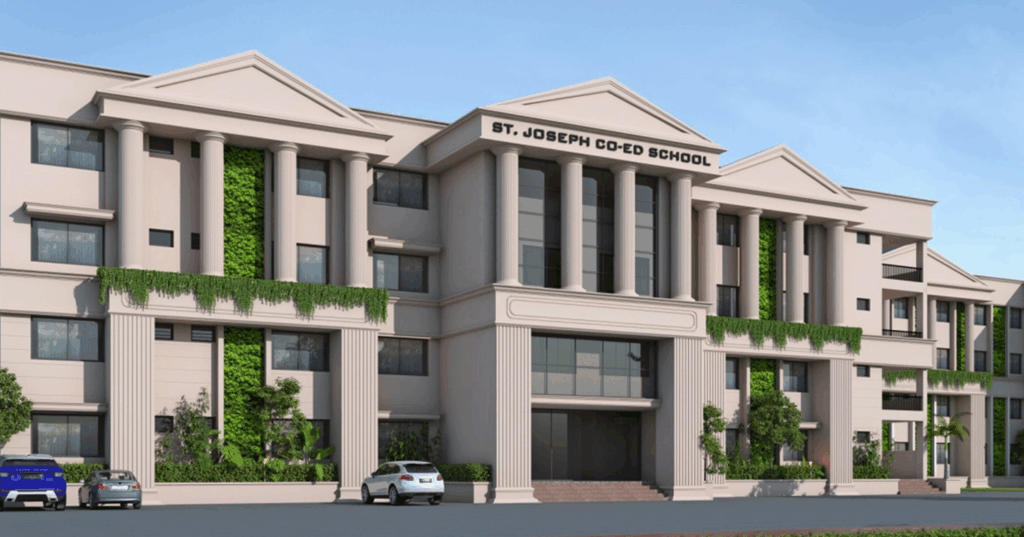St. Joseph Co-Ed School, Sagar
Educational & Hospitality Project
This school building design reflects a grand neoclassical style, highlighted by tall columns, triangular pediments, and a strong symmetrical layout. The façade is softened with vertical green walls and cascading planters, blending academic dignity with sustainability. Large glazed openings ensure ample daylight, while the central entrance with its prominent portico establishes a strong institutional identity. The balanced use of stone textures, greenery, and clean lines gives the campus a modern yet timeless character—symbolizing knowledge, growth, and excellence.

